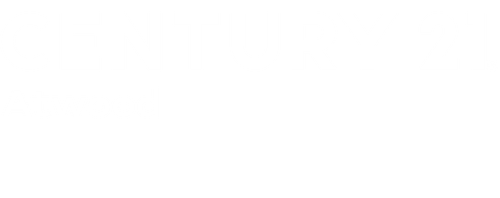


 NORTHSTAR MLS / Century 21 Atwood / Candee Deichman
NORTHSTAR MLS / Century 21 Atwood / Candee Deichman 2026 Howard Drive North Mankato, MN 56003
Description
6609193
$8,116(2024)
0.35 acres
Single-Family Home
1995
Two
Mankato
Nicollet County
Listed By
NORTHSTAR MLS
Last checked Nov 23 2024 at 4:51 PM GMT+0000
- Full Bathrooms: 3
- Half Bathroom: 1
- Washer
- Refrigerator
- Range
- Exhaust Fan
- Dryer
- Disposal
- Dishwasher
- Cooktop
- Saucier Add
- Underground Utilities
- Tree Coverage - Medium
- Corner Lot
- Fireplace: 0
- Forced Air
- Central Air
- Full
- Sewer: City Sewer/Connected
- Fuel: Natural Gas
- Attached Garage
- 2
- 3,922 sqft
Estimated Monthly Mortgage Payment
*Based on Fixed Interest Rate withe a 30 year term, principal and interest only
Listing price
Down payment
Interest rate
% and detailed information about them includes the name of the listing brokers.Listing broker has attempted to offer accurate data, but buyers are advised to confirm all items.© 2024 Regional Multiple Listing Service of Minnesota, Inc. All rights reserved.
and detailed information about them includes the name of the listing brokers.Listing broker has attempted to offer accurate data, but buyers are advised to confirm all items.© 2024 Regional Multiple Listing Service of Minnesota, Inc. All rights reserved.




As you step inside, you’ll be greeted by the warmth of real hardwood maple flooring that flows throughout the main level. The heart of the home is the updated kitchen, complete with a massive Cambria island and custom built-in cabinets, perfect for entertaining and everyday living. A cozy flex room provides versatile space, ideal for a home office or play area. The main floor primary suite is a true retreat, offering privacy and convenience. Upstairs, you'll find 3 additional spacious bedrooms, perfect for family or guests. The lower level is designed for entertaining, featuring a generous family room, along with a 5th bedroom for overnight visitors. Step outside to your inviting back yard patio, perfect for grilling and enjoying those warm summer evenings. The home has been refreshed with a whole house paint, new furnace and AC installed in 2018 and a water heater replaced in 2017, you can enjoy peace of mind knowing the essential systems have been updated. Plus, a radon mitigation system is already in place for added safety. Don’t miss your chance to own this remarkable home, schedule your showing today and experience all that 2026 Howard Drive has to offer!