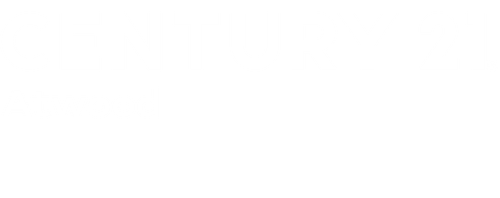


Listing Courtesy of: SOUTHERN MINNESOTA / eXp Realty
2108 Hemlock Trail North Mankato, MN 56001
Pending (4 Days)
$249,900
MLS #:
7036115
7036115
Taxes
$2,303(2024)
$2,303(2024)
Lot Size
4,356 SQFT
4,356 SQFT
Type
Condo
Condo
Year Built
2006
2006
Style
Sf Single Family
Sf Single Family
School District
Mankato #77
Mankato #77
County
Nicollet County
Nicollet County
Listed By
Jennifer Wettergren, eXp Realty
Source
SOUTHERN MINNESOTA
Last checked Nov 24 2024 at 6:19 AM GMT+0000
SOUTHERN MINNESOTA
Last checked Nov 24 2024 at 6:19 AM GMT+0000
Bathroom Details
- Full Bathrooms: 2
- Half Bathroom: 1
Interior Features
- Appliances: Washer
- Appliances: Refrigerator
- Appliances: Range/Stove
- Appliances: Microwave
- Appliances: Dryer
- Appliances: Disposal
- Appliances: Dishwasher
- Amenities: Window Coverings (L)
- Amenities: Co Detectors (L)
- Amenities: Washer/Dryer Hookups
- Amenities: Walk-In Closet
- Amenities: Natural Woodwork
- Amenities: Garage Door Opener
- Amenities: Eat-In Kitchen
- Amenities: Ceiling Fans
Lot Information
- Landscaped
- Corner Lot
Heating and Cooling
- Forced Air
- Central
Basement Information
- Basement Style: Slab
Homeowners Association Information
- Dues: $200/Monthly
Exterior Features
- Vinyl
- Roof: Asphalt Shingles
Utility Information
- Sewer: City
- Fuel: Natural Gas
Garage
- Attached
Stories
- 2.25 - 2.75 Story
Living Area
- 1,825 sqft
Location
Estimated Monthly Mortgage Payment
*Based on Fixed Interest Rate withe a 30 year term, principal and interest only
Listing price
Down payment
%
Interest rate
%Mortgage calculator estimates are provided by C21 Atwood and are intended for information use only. Your payments may be higher or lower and all loans are subject to credit approval.
Disclaimer: Copyright 2024 Realtors Association of Southern Minnesota. All rights reserved. This information is deemed reliable, but not guaranteed. The information being provided is for consumers’ personal, non-commercial use and may not be used for any purpose other than to identify prospective properties consumers may be interested in purchasing. Data last updated 11/23/24 22:19




Description