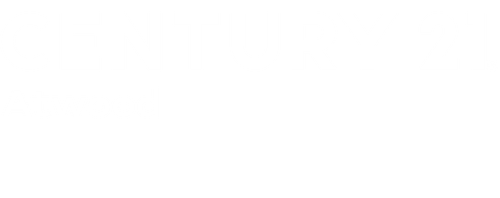


Listing Courtesy of:  NORTHSTAR MLS / Century 21 Atwood / Robin Fiecke
NORTHSTAR MLS / Century 21 Atwood / Robin Fiecke
 NORTHSTAR MLS / Century 21 Atwood / Robin Fiecke
NORTHSTAR MLS / Century 21 Atwood / Robin Fiecke 412 Westgate Drive Winsted, MN 55395
Active (4 Days)
$219,900
MLS #:
6762165
6762165
Taxes
$2,414(2025)
$2,414(2025)
Lot Size
0.25 acres
0.25 acres
Type
Single-Family Home
Single-Family Home
Year Built
1985
1985
Style
Split Entry (Bi-Level)
Split Entry (Bi-Level)
School District
Howard Lake-Waverly-Winsted
Howard Lake-Waverly-Winsted
County
McLeod County
McLeod County
Listed By
Robin Fiecke, Century 21 Atwood
Source
NORTHSTAR MLS
Last checked Aug 2 2025 at 9:13 AM GMT+0000
NORTHSTAR MLS
Last checked Aug 2 2025 at 9:13 AM GMT+0000
Bathroom Details
- Full Bathroom: 1
- 1/4 Bathroom: 1
Interior Features
- Exhaust Fan
- Gas Water Heater
- Microwave
- Range
- Refrigerator
- Tankless Water Heater
- Washer
- Water Softener Owned
Subdivision
- Westgate
Lot Information
- Many Trees
Property Features
- Fireplace: 0
Heating and Cooling
- Forced Air
- Central Air
Basement Information
- Block
- Daylight/Lookout Windows
- Drain Tiled
- Egress Window(s)
- Finished
- Full
- Partially Finished
- Sump Basket
- Sump Pump
Pool Information
- None
Exterior Features
- Roof: Age 8 Years or Less
- Roof: Asphalt
- Roof: Pitched
Utility Information
- Sewer: City Sewer/Connected
- Fuel: Natural Gas
Parking
- Attached Garage
- Concrete
- Finished Garage
- Heated Garage
- Insulated Garage
Stories
- 2
Living Area
- 1,356 sqft
Location
Estimated Monthly Mortgage Payment
*Based on Fixed Interest Rate withe a 30 year term, principal and interest only
Listing price
Down payment
%
Interest rate
%Mortgage calculator estimates are provided by C21 Atwood and are intended for information use only. Your payments may be higher or lower and all loans are subject to credit approval.
Disclaimer: The data relating to real estate for sale on this web site comes in part from the Broker Reciprocity SM Program of the Regional Multiple Listing Service of Minnesota, Inc. Real estate listings held by brokerage firms other than Atwood are marked with the Broker Reciprocity SM logo or the Broker Reciprocity SM thumbnail logo  and detailed information about them includes the name of the listing brokers.Listing broker has attempted to offer accurate data, but buyers are advised to confirm all items.© 2025 Regional Multiple Listing Service of Minnesota, Inc. All rights reserved.
and detailed information about them includes the name of the listing brokers.Listing broker has attempted to offer accurate data, but buyers are advised to confirm all items.© 2025 Regional Multiple Listing Service of Minnesota, Inc. All rights reserved.
 and detailed information about them includes the name of the listing brokers.Listing broker has attempted to offer accurate data, but buyers are advised to confirm all items.© 2025 Regional Multiple Listing Service of Minnesota, Inc. All rights reserved.
and detailed information about them includes the name of the listing brokers.Listing broker has attempted to offer accurate data, but buyers are advised to confirm all items.© 2025 Regional Multiple Listing Service of Minnesota, Inc. All rights reserved.




Description